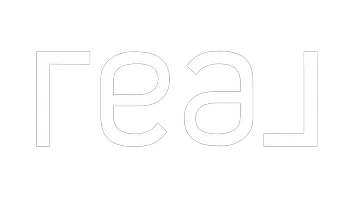4411 W Beverly Road Laveen, AZ 85339
3 Beds
2 Baths
1,594 SqFt
UPDATED:
Key Details
Property Type Single Family Home
Sub Type Single Family Residence
Listing Status Active
Purchase Type For Sale
Square Footage 1,594 sqft
Price per Sqft $263
Subdivision 43Rd And Baseline
MLS Listing ID 6858997
Style Ranch
Bedrooms 3
HOA Fees $94/mo
HOA Y/N Yes
Originating Board Arizona Regional Multiple Listing Service (ARMLS)
Year Built 2021
Annual Tax Amount $2,562
Tax Year 2024
Lot Size 5,400 Sqft
Acres 0.12
Property Sub-Type Single Family Residence
Property Description
Location
State AZ
County Maricopa
Community 43Rd And Baseline
Direction Take Basline to 44th Lane, 44th Lane South to Beverly Lane, East on Beverly Lane. Home is on the South side of street.
Rooms
Other Rooms Great Room
Master Bedroom Split
Den/Bedroom Plus 3
Separate Den/Office N
Interior
Interior Features Eat-in Kitchen, 9+ Flat Ceilings, No Interior Steps, Kitchen Island, 3/4 Bath Master Bdrm, Double Vanity, High Speed Internet
Heating Electric
Cooling Central Air
Flooring Carpet, Tile
Fireplaces Type None
Fireplace No
Window Features Dual Pane,Vinyl Frame
SPA None
Laundry Wshr/Dry HookUp Only
Exterior
Exterior Feature Playground
Parking Features Garage Door Opener
Garage Spaces 3.0
Garage Description 3.0
Fence Block
Pool None
Community Features Playground, Biking/Walking Path
Amenities Available Management
View Mountain(s)
Roof Type Tile
Porch Covered Patio(s)
Private Pool No
Building
Lot Description Desert Front, Synthetic Grass Back, Auto Timer H2O Front, Auto Timer H2O Back
Story 1
Builder Name DR Horton
Sewer Public Sewer
Water City Water
Architectural Style Ranch
Structure Type Playground
New Construction No
Schools
Elementary Schools Cheatham Elementary School
Middle Schools Cheatham Elementary School
High Schools Cesar Chavez High School
School District Phoenix Union High School District
Others
HOA Name Alara
HOA Fee Include Maintenance Grounds
Senior Community No
Tax ID 300-18-191
Ownership Fee Simple
Acceptable Financing Cash, Conventional, FHA, VA Loan
Horse Property N
Listing Terms Cash, Conventional, FHA, VA Loan

Copyright 2025 Arizona Regional Multiple Listing Service, Inc. All rights reserved.





