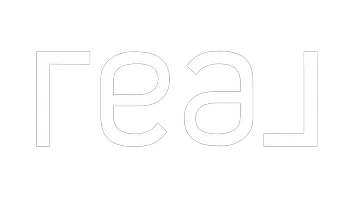1265 S AARON -- #271 Mesa, AZ 85209
3 Beds
2.5 Baths
1,535 SqFt
OPEN HOUSE
Sat May 10, 2:00pm - 4:00pm
UPDATED:
Key Details
Property Type Townhouse
Sub Type Townhouse
Listing Status Active
Purchase Type For Sale
Square Footage 1,535 sqft
Price per Sqft $260
Subdivision Muirfield Village Condominium
MLS Listing ID 6863992
Style Contemporary
Bedrooms 3
HOA Fees $190/mo
HOA Y/N Yes
Originating Board Arizona Regional Multiple Listing Service (ARMLS)
Year Built 2007
Annual Tax Amount $1,285
Tax Year 2024
Lot Size 783 Sqft
Acres 0.02
Property Sub-Type Townhouse
Property Description
The gourmet kitchen is a chef's dream, equipped with brand new stainless steel appliances that make cooking a breeze. Newly installed quartz countertops and a stylish backsplash enhance its beauty, while resurfaced and freshly painted cabinets offer plenty of storage for kitchen essentials. New handles and shelves add functionality to this already exceptional space. This kitchen is not just a place to prepare meals; it is a space that inspires creativity and brings families together.
Moving to the upper floor, the three bedrooms promise comfort and privacy. The main bedroom is particularly spacious, featuring a walk-in closet that satisfies all storage needs. The two bathrooms on this level are newly updated with modern vanities and plumbing fixtures, ensuring a fresh and clean environment for daily routines. This thoughtful design allows everyone to have their own space while still providing a cohesive living experience.
In addition to the fantastic features inside, the townhome offers a laundry room and a two-car garage, making life even more convenient. The community pool is a bonus, providing a refreshing escape on warm days. Perfect for families or individuals, this home is conveniently located near freeways, making commuting easy and hassle-free.
Overall, this beautifully updated townhome in Mesa stands out as an ideal choice for anyone seeking a blend of modern living and comfort. With its spacious design, stylish upgrades, and excellent location, it is a home that meets the needs of today's lifestyle. Don't miss the chance to make this dream home a reality; it truly is a gem waiting to be discovered.
Location
State AZ
County Maricopa
Community Muirfield Village Condominium
Direction From US-60 E take exit 192, Head N onto S Crismon Rd, Left onto S Crismon Rd, Left onto E Southern Ave for Murfield Village Condominiums
Rooms
Other Rooms Family Room
Den/Bedroom Plus 3
Separate Den/Office N
Interior
Interior Features High Speed Internet, Eat-in Kitchen, Breakfast Bar, Pantry, Full Bth Master Bdrm
Heating Electric
Cooling Central Air
Flooring Carpet, Laminate
Fireplaces Type None
Fireplace No
SPA None
Exterior
Exterior Feature Private Yard
Parking Features Garage Door Opener, Direct Access
Garage Spaces 2.0
Garage Description 2.0
Fence Block
Pool None
Community Features Community Pool, Playground
Amenities Available Management
Roof Type Tile
Accessibility Bath Lever Faucets
Porch Patio
Private Pool No
Building
Lot Description Gravel/Stone Front, Gravel/Stone Back
Story 2
Builder Name KB Homes
Sewer Public Sewer
Water City Water
Architectural Style Contemporary
Structure Type Private Yard
New Construction No
Schools
Elementary Schools Stevenson Elementary School
Middle Schools Smith Junior High School
High Schools Skyline High School
School District Mesa Unified District
Others
HOA Name City Property Manage
HOA Fee Include Maintenance Grounds
Senior Community No
Tax ID 220-86-468
Ownership Fee Simple
Acceptable Financing Cash, Conventional, FHA, VA Loan
Horse Property N
Listing Terms Cash, Conventional, FHA, VA Loan

Copyright 2025 Arizona Regional Multiple Listing Service, Inc. All rights reserved.





