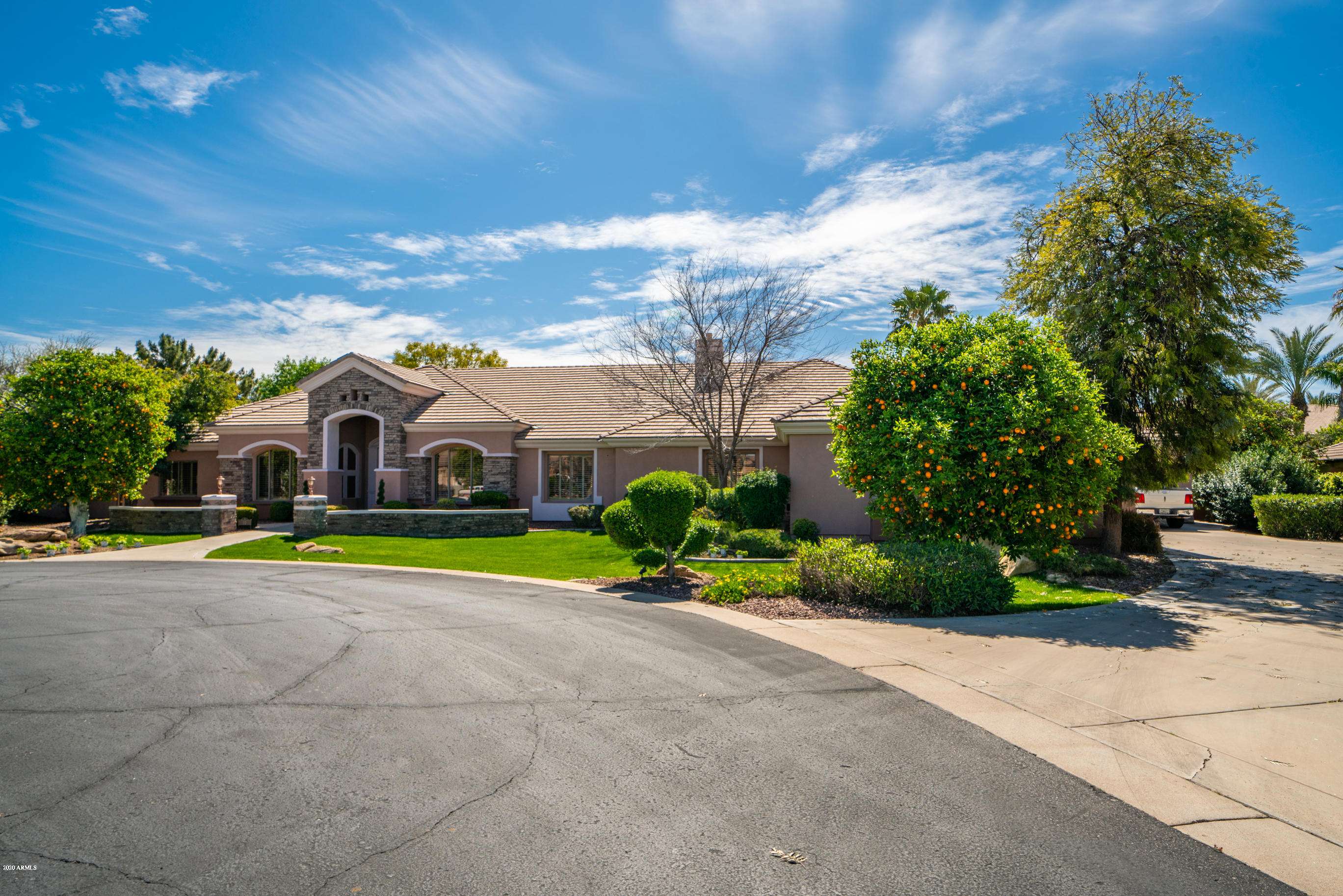$885,000
$910,000
2.7%For more information regarding the value of a property, please contact us for a free consultation.
4040 E MCLELLAN Road #10 Mesa, AZ 85205
6 Beds
5.5 Baths
5,328 SqFt
Key Details
Sold Price $885,000
Property Type Single Family Home
Sub Type Single Family - Detached
Listing Status Sold
Purchase Type For Sale
Square Footage 5,328 sqft
Price per Sqft $166
Subdivision Los Estados
MLS Listing ID 6055887
Sold Date 11/20/20
Style Other (See Remarks)
Bedrooms 6
HOA Fees $233/qua
HOA Y/N Yes
Year Built 1998
Annual Tax Amount $7,954
Tax Year 2019
Lot Size 0.806 Acres
Acres 0.81
Property Sub-Type Single Family - Detached
Source Arizona Regional Multiple Listing Service (ARMLS)
Property Description
Beautiful 6 Bedroom Home in a Gated Community. Also has the ability to have a guest quarters. Formal Areas plus large family rm and Game room. gourmet kitchen with gas appliance and elevated dishwasher, huge pantry.Breakfast area large enough for a family of ten. Game room is off the family room that has a fireplace. Deep patio that has the gated diving pool right off the patio.Huge backyard with a garden area. Nice size storage room off patio. 4 car garage plus a fifth one that is used as a excerise room that could be converted to a guest area. This home has lots and lots of storage and Beautiful ceilings.
Location
State AZ
County Maricopa
Community Los Estados
Direction East on Brown to 40th St., North on 40th to Mclellan Rd, east on Mclellan to Los Estadas entrance on the Left.PLEASE GIVE 24 HR NOTICE!!
Rooms
Other Rooms Media Room, Family Room, BonusGame Room
Master Bedroom Split
Den/Bedroom Plus 7
Separate Den/Office N
Interior
Interior Features Eat-in Kitchen, Breakfast Bar, 9+ Flat Ceilings, No Interior Steps, Pantry, Double Vanity, Full Bth Master Bdrm, Separate Shwr & Tub, Tub with Jets, Granite Counters
Heating Natural Gas
Cooling Ceiling Fan(s), Refrigeration
Flooring Carpet, Tile
Fireplaces Number 1 Fireplace
Fireplaces Type 1 Fireplace, Family Room
Fireplace Yes
Window Features Dual Pane
SPA None
Exterior
Exterior Feature Covered Patio(s), Playground, Built-in Barbecue, Separate Guest House
Garage Spaces 5.0
Carport Spaces 4
Garage Description 5.0
Fence Block
Pool Private
Landscape Description Irrigation Back, Irrigation Front
Amenities Available Self Managed
Roof Type Concrete
Private Pool Yes
Building
Lot Description Sprinklers In Rear, Sprinklers In Front, Grass Front, Grass Back, Irrigation Front, Irrigation Back
Story 1
Builder Name Martin Smith
Sewer Public Sewer
Water City Water
Architectural Style Other (See Remarks)
Structure Type Covered Patio(s),Playground,Built-in Barbecue, Separate Guest House
New Construction No
Schools
Elementary Schools Bush Elementary
Middle Schools Stapley Junior High School
High Schools Mountain View High School
School District Mesa Unified District
Others
HOA Name Los Estado
HOA Fee Include Maintenance Grounds
Senior Community No
Tax ID 141-29-043
Ownership Fee Simple
Acceptable Financing Conventional
Horse Property N
Listing Terms Conventional
Financing VA
Read Less
Want to know what your home might be worth? Contact us for a FREE valuation!

Our team is ready to help you sell your home for the highest possible price ASAP

Copyright 2025 Arizona Regional Multiple Listing Service, Inc. All rights reserved.
Bought with Presidential Realty, LLC





