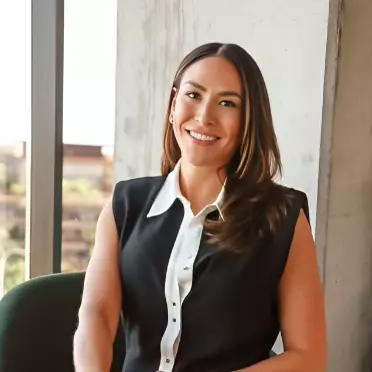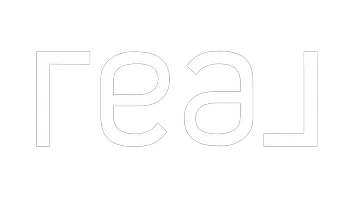$480,000
$449,500
6.8%For more information regarding the value of a property, please contact us for a free consultation.
6830 S BUTTE Avenue Tempe, AZ 85283
3 Beds
2 Baths
1,744 SqFt
Key Details
Sold Price $480,000
Property Type Single Family Home
Sub Type Single Family - Detached
Listing Status Sold
Purchase Type For Sale
Square Footage 1,744 sqft
Price per Sqft $275
Subdivision Mcclintock Estates
MLS Listing ID 6183696
Sold Date 03/01/21
Style Contemporary
Bedrooms 3
HOA Y/N No
Year Built 1979
Annual Tax Amount $1,962
Tax Year 2020
Lot Size 8,115 Sqft
Acres 0.19
Property Sub-Type Single Family - Detached
Source Arizona Regional Multiple Listing Service (ARMLS)
Property Description
This renovated home is remarkable from top to bottom, with modern finishes, a contemporary elevation, and an open floor plan. The home has a bright, spacious great room, state of the art kitchen with GE Profile appliances, and split bedrooms for privacy. Expresso 42'' cabinets, quartz countertop, full tile backsplash and modern stainless appliances blanket the kitchen. The oversized kitchen island and dry bar area are perfect for entertaining. Two guest rooms are bright, and the owner's suite is large and luxurious. Classy Closets in all bedrooms. An elegant fireplace centers the great room with stylish French doors to the inviting backyard. The low maintenance backyard is ideal for entertaining friends and family, with mature trees that surround the large turf area. Two patio areas offer something for everyone (one in back and on off the kitchen). The remodeled baths have fashionable tile and elegant finishes. The large master bath has a full tile walk-in shower. There are plantation shutters and stylish window treatments throughout. Finished garage with epoxy floors and garage cabinets. New water heater (2019)The list is endless, but the beauty of this home speaks for itself. The owner spared no expense when renovating and it shows. Don't miss the opportunity to live in the heart of Tempe in a beautiful modern updated home.
Location
State AZ
County Maricopa
Community Mcclintock Estates
Direction South on McClintock to Redfield. West on Redfield and follow it around until it turns into Butte.
Rooms
Other Rooms Great Room
Master Bedroom Split
Den/Bedroom Plus 3
Separate Den/Office N
Interior
Interior Features Eat-in Kitchen, Breakfast Bar, Vaulted Ceiling(s), Kitchen Island, Pantry, 3/4 Bath Master Bdrm, Double Vanity, High Speed Internet
Heating Electric
Cooling Ceiling Fan(s), Refrigeration
Flooring Tile
Fireplaces Type 1 Fireplace, Living Room
Fireplace Yes
Window Features Sunscreen(s)
SPA None
Exterior
Exterior Feature Patio, Storage
Parking Features Electric Door Opener
Garage Spaces 2.0
Garage Description 2.0
Fence Block
Pool None
Community Features Near Bus Stop
Amenities Available None
Roof Type Tile
Private Pool No
Building
Lot Description Sprinklers In Rear, Sprinklers In Front, Alley, Desert Front, Synthetic Grass Back
Story 1
Builder Name UNKNOWN
Sewer Sewer in & Cnctd, Public Sewer
Water City Water
Architectural Style Contemporary
Structure Type Patio,Storage
New Construction No
Schools
Elementary Schools Kyrene Del Norte School
Middle Schools Kyrene Middle School
High Schools Marcos De Niza High School
School District Tempe Union High School District
Others
HOA Fee Include No Fees
Senior Community No
Tax ID 301-92-364
Ownership Fee Simple
Acceptable Financing Conventional, VA Loan
Horse Property N
Listing Terms Conventional, VA Loan
Financing Conventional
Special Listing Condition N/A, Owner/Agent
Read Less
Want to know what your home might be worth? Contact us for a FREE valuation!

Our team is ready to help you sell your home for the highest possible price ASAP

Copyright 2025 Arizona Regional Multiple Listing Service, Inc. All rights reserved.
Bought with Homelogic Real Estate





