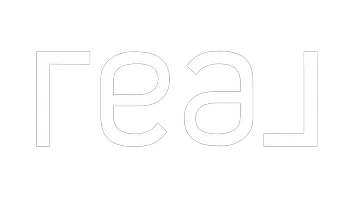$745,000
$745,000
For more information regarding the value of a property, please contact us for a free consultation.
40446 N HIGH NOON Phoenix, AZ 85086
6 Beds
3 Baths
3,361 SqFt
Key Details
Sold Price $745,000
Property Type Single Family Home
Sub Type Single Family Residence
Listing Status Sold
Purchase Type For Sale
Square Footage 3,361 sqft
Price per Sqft $221
Subdivision Anthem Unit 25
MLS Listing ID 6834324
Sold Date 06/17/25
Style Other
Bedrooms 6
HOA Fees $100/qua
HOA Y/N Yes
Year Built 2003
Annual Tax Amount $3,874
Tax Year 2024
Lot Size 8,978 Sqft
Acres 0.21
Property Sub-Type Single Family Residence
Source Arizona Regional Multiple Listing Service (ARMLS)
Property Description
Look no further! This stunning 6-bedroom + game room, 3-bath home has been completely updated inside and out. Enjoy peace of mind with newer A/C units and a brand-new roof (2024). Gorgeous new kitchen, w/ oversized island & new cabinetry, All baths are updated w/Quartz Countertops & Toto Washlet Toilets. Fresh interior/exterior paint make this home move-in ready. Featuring luxury vinyl plank flooring throughout and custom wood entertainment cabinetry. The sought-after Victory floorplan includes a primary suite and guest suite with its own bath on the main level. Spacious backyard with no neighbors behind, a custom covered outdoor kitchen, and plenty of grass for play. A must-see! Amazing Community Pool, Gym, Tennis, Pickleball, Water Park, Playgrounds, Train & Parks throughout community.
Location
State AZ
County Maricopa
Community Anthem Unit 25
Direction East on Daisy Mountain, East (R) on Hastings Way, Left on N Graham Way, Left on High Noon Way, Home on Right
Rooms
Other Rooms BonusGame Room
Master Bedroom Downstairs
Den/Bedroom Plus 7
Separate Den/Office N
Interior
Interior Features High Speed Internet, Double Vanity, Master Downstairs, Eat-in Kitchen, Breakfast Bar, 9+ Flat Ceilings, Vaulted Ceiling(s), Kitchen Island
Heating ENERGY STAR Qualified Equipment
Cooling Central Air, Ceiling Fan(s), Programmable Thmstat
Flooring Vinyl
Fireplaces Type None
Fireplace No
Window Features Dual Pane
SPA None
Exterior
Exterior Feature Built-in Barbecue
Parking Features Garage Door Opener, Direct Access, Attch'd Gar Cabinets
Garage Spaces 3.0
Garage Description 3.0
Fence Block, Wrought Iron
Pool None
Community Features Pickleball, Community Spa, Community Spa Htd, Community Pool Htd, Community Pool, Tennis Court(s), Playground, Biking/Walking Path, Fitness Center
View Mountain(s)
Roof Type Tile
Porch Patio
Private Pool No
Building
Lot Description Sprinklers In Rear, Sprinklers In Front, Desert Front, Grass Back
Story 2
Builder Name Pulte
Sewer Public Sewer
Water Pvt Water Company
Architectural Style Other
Structure Type Built-in Barbecue
New Construction No
Schools
Elementary Schools Gavilan Peak School
Middle Schools Gavilan Peak School
High Schools Boulder Creek High School
School District Deer Valley Unified District
Others
HOA Name Anthem Parkside
HOA Fee Include Maintenance Grounds,Street Maint
Senior Community No
Tax ID 203-06-635
Ownership Fee Simple
Acceptable Financing Cash, Conventional, VA Loan
Horse Property N
Listing Terms Cash, Conventional, VA Loan
Financing Conventional
Read Less
Want to know what your home might be worth? Contact us for a FREE valuation!

Our team is ready to help you sell your home for the highest possible price ASAP

Copyright 2025 Arizona Regional Multiple Listing Service, Inc. All rights reserved.
Bought with Real Broker





