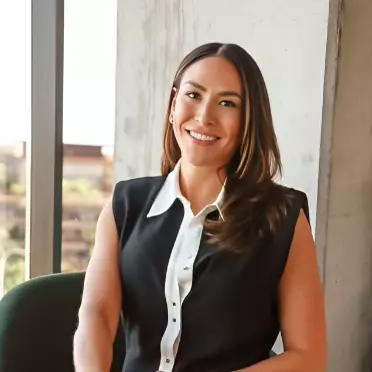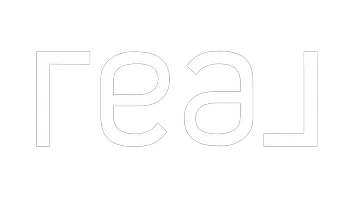$480,000
$485,000
1.0%For more information regarding the value of a property, please contact us for a free consultation.
3483 Via Camellia -- Sierra Vista, AZ 85650
4 Beds
2 Baths
2,024 SqFt
Key Details
Sold Price $480,000
Property Type Single Family Home
Sub Type Single Family Residence
Listing Status Sold
Purchase Type For Sale
Square Footage 2,024 sqft
Price per Sqft $237
Subdivision Canyon De Flores Phase 1B
MLS Listing ID 6849781
Sold Date 06/18/25
Bedrooms 4
HOA Y/N No
Year Built 2001
Annual Tax Amount $1,805
Tax Year 2024
Lot Size 0.476 Acres
Acres 0.48
Property Sub-Type Single Family Residence
Source Arizona Regional Multiple Listing Service (ARMLS)
Property Description
One-of-a-kind! Beautifully updated home on huge cul-de-sac lot with custom finishes throughout - complete with a 24x24 detached garage/workshop with roll-up door! The living room has been opened up & features elegant wainscoting & a fireplace. Tile floors throughout, except 2 of the guest bedrooms, which have newer carpet. Other updates in last 2 years include, light fixtures throughout, interior paint, faux wood blinds, & pull-down shades. Kitchen features stainless steel appliances, granite countertops, plus a newly built walk-in butler's pantry. There is a formal dining area plus breakfast nook. The primary suite features dual sinks, a separate shower, and garden tub. The front half of the home features Anderson windows. Plenty of storage closets throughout, along with closet systems in every bedroom. Garage has new garage door opener, overhead storage racks, & epoxy-coated floors. Outside sprinkler system creates a low-maintenance backyard with real grass, double RV gates, plus 2 large storage sheds. The sellers extended the block wall, creating even more backyard space.
Location
State AZ
County Cochise
Community Canyon De Flores Phase 1B
Direction Head south on Hwy 92, turn right on Canyon De Flores, turn right on Camino Bella Rosa, turn right on Via Camellia, 3rd house in the cul-de-sac
Rooms
Other Rooms Separate Workshop
Den/Bedroom Plus 4
Separate Den/Office N
Interior
Interior Features High Speed Internet, Granite Counters, Double Vanity, Eat-in Kitchen, Breakfast Bar, Pantry, Full Bth Master Bdrm, Separate Shwr & Tub
Heating Natural Gas
Cooling Central Air
Flooring Carpet, Tile
Fireplaces Type 1 Fireplace, Gas
Fireplace Yes
Window Features Dual Pane
SPA None
Laundry Wshr/Dry HookUp Only
Exterior
Exterior Feature Storage
Parking Features RV Access/Parking, RV Gate, Garage Door Opener, Direct Access
Garage Spaces 2.0
Garage Description 2.0
Fence Block
Pool None
Landscape Description Irrigation Back
View Mountain(s)
Roof Type Tile
Porch Covered Patio(s)
Private Pool No
Building
Lot Description Sprinklers In Rear, Cul-De-Sac, Gravel/Stone Front, Grass Back, Auto Timer H2O Back, Irrigation Back
Story 1
Builder Name Unknown
Sewer Public Sewer
Water Pvt Water Company
Structure Type Storage
New Construction No
Schools
Elementary Schools Huachuca Mountain Elementary School
Middle Schools Joyce Clark Middle School
High Schools Buena High School
School District Sierra Vista Unified District
Others
HOA Fee Include No Fees
Senior Community No
Tax ID 105-95-896
Ownership Fee Simple
Acceptable Financing Cash, Conventional, FHA, VA Loan
Horse Property N
Listing Terms Cash, Conventional, FHA, VA Loan
Financing VA
Read Less
Want to know what your home might be worth? Contact us for a FREE valuation!

Our team is ready to help you sell your home for the highest possible price ASAP

Copyright 2025 Arizona Regional Multiple Listing Service, Inc. All rights reserved.
Bought with West End Realty





