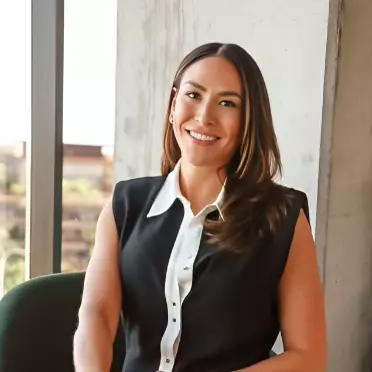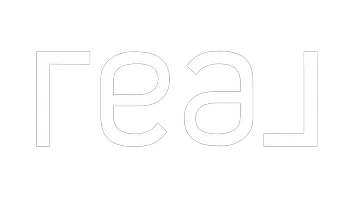$1,850,000
$2,300,000
19.6%For more information regarding the value of a property, please contact us for a free consultation.
5039 S 158TH Street Gilbert, AZ 85298
4 Beds
4.5 Baths
4,285 SqFt
Key Details
Sold Price $1,850,000
Property Type Single Family Home
Sub Type Single Family Residence
Listing Status Sold
Purchase Type For Sale
Square Footage 4,285 sqft
Price per Sqft $431
MLS Listing ID 6768270
Sold Date 07/02/25
Style Ranch
Bedrooms 4
HOA Y/N No
Year Built 2018
Annual Tax Amount $6,198
Tax Year 2023
Lot Size 1.250 Acres
Acres 1.25
Property Sub-Type Single Family Residence
Source Arizona Regional Multiple Listing Service (ARMLS)
Property Description
Rare opportunity to own a 2018 custom ranch farmhouse on 1.25 acres with no HOA. This 4 ensuite beds, 4.5ba home includes a 3-car garage plus a 52' RV garage. Features include stunning wood plank tile, wood beams, and abundant natural light. The large den with barn doors and a murphy bed can easily be utilized as a 5th bedroom. The master suite boasts a spa-like bath with a rainfall shower, garden tub, and large walk-in closet. A chef's kitchen offers ss appliances, a massive quartz island, and a walk-in pantry. Enjoy the covered patio with misting fans, fireplace, and mounted TV. The lush property includes mature trees, grass, garden beds, avail flood irrigation, a covered structure perfect for a boat or trailers, and prepped for another workshop with sewer and power readily accessible.
Location
State AZ
County Maricopa
Direction From E Queen Creek Rd, head South on S 158th St. Home is on the East side of the street.
Rooms
Other Rooms Great Room, BonusGame Room
Master Bedroom Split
Den/Bedroom Plus 6
Separate Den/Office Y
Interior
Interior Features High Speed Internet, Granite Counters, Double Vanity, Eat-in Kitchen, 9+ Flat Ceilings, No Interior Steps, Kitchen Island, Full Bth Master Bdrm, Separate Shwr & Tub
Heating Natural Gas
Cooling Central Air, Ceiling Fan(s), Programmable Thmstat
Flooring Carpet, Tile
Fireplaces Type 2 Fireplace, Exterior Fireplace, Living Room, Gas
Fireplace Yes
Window Features Dual Pane
SPA None
Exterior
Exterior Feature Misting System
Parking Features RV Access/Parking, Garage Door Opener, Extended Length Garage, Direct Access, Attch'd Gar Cabinets, Over Height Garage, RV Garage
Garage Spaces 4.0
Garage Description 4.0
Fence Block, Wrought Iron
Pool None
Landscape Description Flood Irrigation
Roof Type Tile
Porch Covered Patio(s)
Private Pool No
Building
Lot Description Sprinklers In Rear, Sprinklers In Front, Desert Back, Desert Front, Grass Front, Grass Back, Flood Irrigation
Story 1
Builder Name CUSTOM
Sewer Septic in & Cnctd
Water City Water
Architectural Style Ranch
Structure Type Misting System
New Construction No
Others
HOA Fee Include No Fees
Senior Community No
Tax ID 304-71-026-B
Ownership Fee Simple
Acceptable Financing Cash, Conventional, 1031 Exchange, VA Loan
Horse Property Y
Listing Terms Cash, Conventional, 1031 Exchange, VA Loan
Financing Conventional
Special Listing Condition Owner/Agent
Read Less
Want to know what your home might be worth? Contact us for a FREE valuation!

Our team is ready to help you sell your home for the highest possible price ASAP

Copyright 2025 Arizona Regional Multiple Listing Service, Inc. All rights reserved.
Bought with Gentry Real Estate





